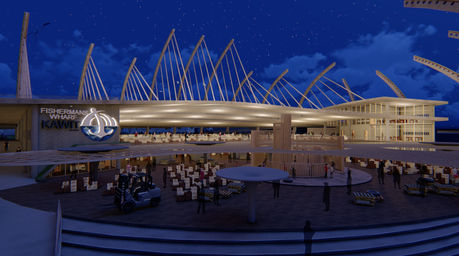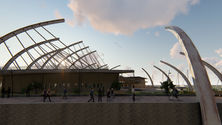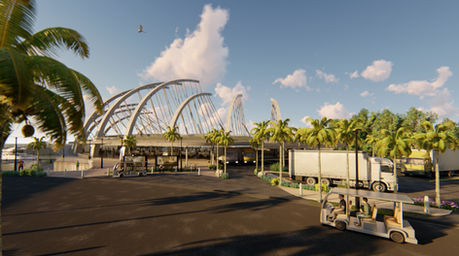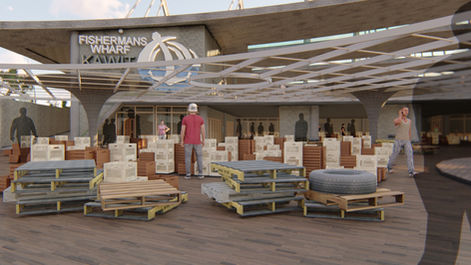


kawit fisherman's wharf

MANGROVE
ROOTS
Inspired from Mangrove Roots Form, Ideally Imitating it's natural function as Habitat and Shelter for different Fauna, Avian, and Aquatic Life. Creating a Diverse Fishmarket integrating the People, Environment, Retail, and Tourism.



PRODUCT FLOW

PEOPLE AND MANAGEMENT FLOW



SOCIAL ARCHITECTURE
Flexible and Open-Planning, A Space without Boundery, enhancing view access creating a sense of space and Improving Social Interaction while Integrating Active Surveillance as natural Security.
Like Mangroves, this Fish Market Cater to Socially Diverse Individuals.



interior view
Tension Support Allowing free unobstructed view



CONSTRUCTION SYSTEM
Structural Concept is Derived from Bridge Construction through Tension Steel Supporting the free hanging green roof, Floating Development Through Piling and enhanced column span through waffle flooring



floating dev't
Less Environmental Impact

POST-TENSION
Bridge Inspired Support

MONUMENTAL ARCHITECTURE
A Tourism-based Architecture Focusing on Creating Identity and Sense of Space Through Monumental Architecture While Increasing Site Activity to improve Activeness




children's playground
bakajuan Monument

sunset/cityscape/bay/mangrove
viewing deck


tours, walk and natural water treatment
artificial river

artificial river
View, tourism, and transportation

monumental design
Creates Identity and Improve Active Attraction

river walk
View, Tourist Activeness, Social

mangrove park
View, Tourism, Appreciation

PEOPLE ORIENTED
A Complete Separation between vehicular and pedestrian paths, focusing on a more pedestrian and bicycle friendly walkways as well as consideration to public transportation through clearly defined drop-offs


pedestrian friendly
People Centered Design

E-TRICYCLE STOP

multi-public transportation accessible
ARTIFICIAL RIVER PASSAGE

vehicular drop-off
Clearly Defined Separation of People from vehicles

ENVIRONMENTAL CONNECTION
The Structure Mimics the Mangroves not just by form but it's function to defend againt's natural disaster and provide shelter.
It also adopted the use of locally abundant oyster shells as building material, while maximizing the use of Natural Sunlight, Natural Airflow, while also minimizing noise inside the ever-loud fish market.


EARTHQUAKE, STORM SURGE, FLOODING, TSUNAMI
ROOF SHELTER AND PROTECTION
disaster resilient

NATURAL LIGHTING
skylights

max airflow
MINIMIZE NOISE
























































